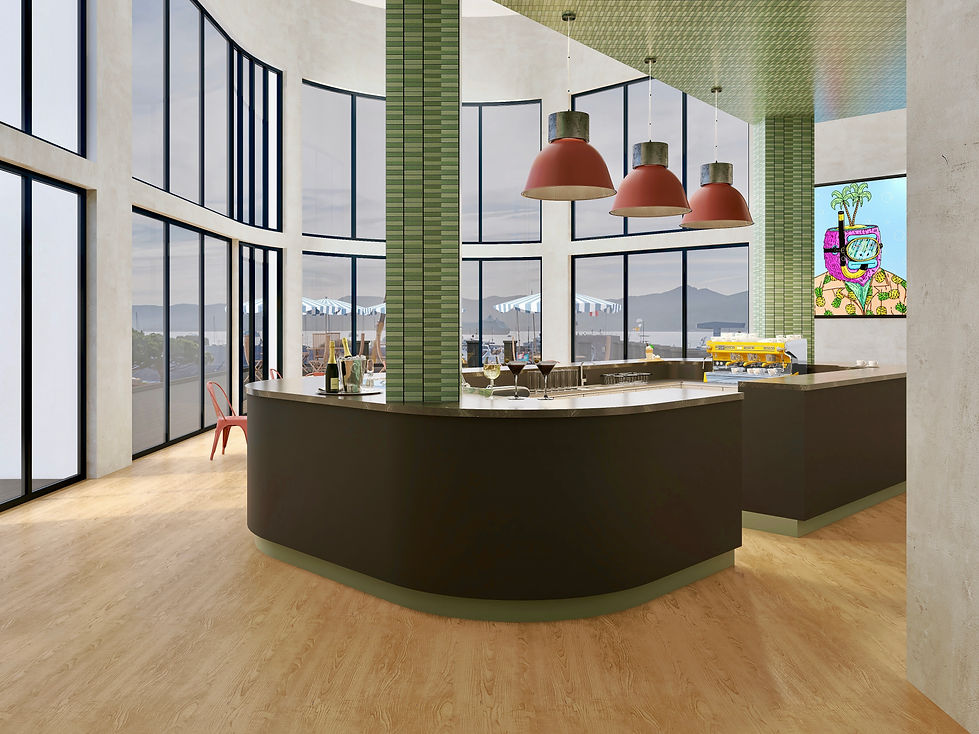Le Velo
Client: Sue and Andy Baker
Location: Baywater Drive, Wentworth Point
Year: 2023
Designer: Sara-Ann Interior Design
Renderer: Melodee G Miller
Software: Revit and Canva
Client Brief:
~ Create a vast community space for shared concepts like community gardens and social interactions / gatherings
~ Incorporate the owners love of locally produced art. Include a gallery for local artists to sell their products
~ Facilitate surround bike paths along the adjacent river and appropriate clientele
Project Overview:
Utilising an existing blank canvas and it's large open space, a harmonious contrast between the inside and outside as well as it's occupants every day lives has been created. Not only providing a location to pull up from a long bike ride and grab a refreshment but also a hub for the community to partake in a community garden, a social gathering space, a push bike repair store but also a space fit for venue hire and events.
With all of the essential services such as restrooms and a commercial kitchen tucked away out of site, this space is perfect for groups both large & small. For the warmer summer days we see in Sydney, there is also a unique pop up store in the external dining yard for those to site and enjoy their coffee pit stop while taking in the flowing river mixed with the hustle & bustle of the nearby busy streets.
Providing a space for local artists and merchants to share their locally grown produce and art enables a deep rooted sense of community and involvement given the locals a place to call home.

Rendered image by: Melodee G Miller

Design Process
Differing from my usual process of hand sketching first, this scope relied heavily on specified products and items for the proposed build. I still utilised hand sketching but it was purely to determine the layout that was most appropriate for the space and its requirements.


From this point, the concept is developed in detail using Revit to ideate and finalise the floor plan. I am then able to view each space in isometric views as required.
Ground Floor Plan

First Floor Plan

Rear of Bar View

Front of Bar View

Staircase View
Bike Rack View
Staircase Void View



Revised Render Process
Maintaining my hand sketching as my strongest suite, I utilise the amazing Melodee G Miller to produced, refined and more professional renders.
This is done through email providing the below to Melodee so that she has what she needs to product the render:
~ Submission documents
~ Full documentation set
~ Potential views to develop based on what was already developed through hand sketching and Revit rendering
~ Materiality Board
For this particular project, Melodee produced three different views for review and discussion before a final view was selected and then rendered professionally.
Option 1

Option 2

Option 3

In this instance, option 2 was selected for render.
