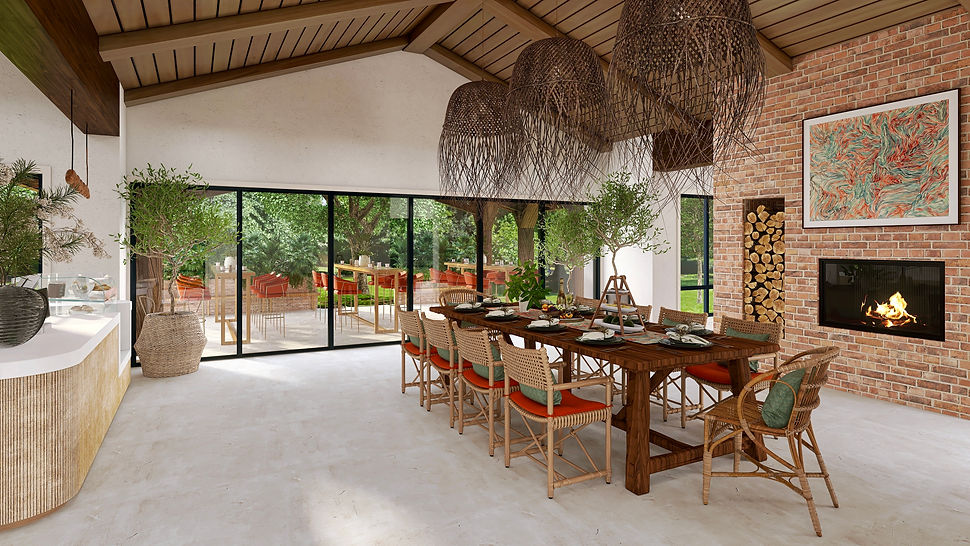Muyulung
Location: Duffy's Forest, Ku-Ring-Gai Chase
Year: 2023
Designer: Sara-Ann Interior Design
Renderer: Melodee G Miller
Software: Canva
Client Brief:
~ Create a new, high-quality level, hospitality venue
~ Enable a space where the chef's specific cooking techniques can flourish
~ Consider connectivity between the type of food, method of cooking and the venue as an experience
Project Overview:
Taking an existing residential space and converting it in to a home stay focused on connectivity with the surroundings as well as the origins of the foods prepared and the cooking techniques, is not a task for the light hearted.
When you sit for a moment and just absorb your surroundings, you will be surprised at the emotions and thoughts that are provoked. Muyulung is just this. Not a venue but a home. A space to lounge and dine or dine in private all while enjoying locally sourced and cooked with originality food.
The textures, textiles and colour palette selected are all locally sourced, sustainable, hand-made, all while being unique individual pieces hand selected specifically to suit the emotions of Muyulung.
The useability of the space in its entirety has been taken in to consideration to ensure that every nook and cranny of the space is utilised to the best of its ability allowing for sleeping quarters, ingredient cultivation and a communal gathering space.

Rendered image by: Melodee G Miller

Design Process - Spatial Planning
Like all projects, this one differs from the rest. The main difference within this project is that it wasn't about just designing a space, it was focused largely on designing a brand and how that brand would speak true to the design of the space with all components intertwined.
I prefer to use simple methods such as hand drawn, coloured, bubble diagrams to work out rough layouts and spatial planing.
Connectivity Plan

Circulation Plan

Accessibility Plan

Multi-Purpose Useage Plan

Zone Layout Plan

Design Process - Concept Planning
With the use of the space and its potential ironed out, I was then able to move on to finalising a proposed layout of the space in its entirety. This too, is done by hand to enable changes to be made in conjunction with clients comments and discussions had with every presentation.

Render Process
This process was purely done by hand. I feel that this is an ideal way to show the concept ideate over the course of the design process.
Hand Render: Communal Dining
Hand Render: Lounge Area


Hand Render: Private Dining

Whilst hand drawings are a great tool for visualisation, I find it very effective to prepare a professional 3D photorealistic render.
Maintaining my hand sketching as my strongest suite, I utilise the amazing Melodee G Miller to produced, refined and more professional renders.
This is done through email providing the below to Melodee so that she has what she needs to product the render:
~ Submission documents
~ Hand sketches
~ Floor plan
~ Materiality Board
Melodee will initially produced a view un-rendered (Image 1 adjacent). We discuss the view and the image itself via email and then once content, Melodee produces the final render (Image 2 adjacent).
Image 1

Image 2

Brand Development
As an added component to this brief, an entire brand was developed. Focusing on the selected celebrity chefs and their methodology, a local venue was selected to be refurbished and refined to create an entirely new dining experiencing. With the location of the proposed venue selected to be surrounded by the Ku-Ring-Gai Chase National Park, a focus on aboriginal heritage and food preparation was heavily taken in to consideration combined with the traditional cooking methods of Soh Yong Zhi and Lee Zhi Xi, the selected celebrity chefs.
The Aboriginal inspiration not only filtered in to the space but also in to the branding.

