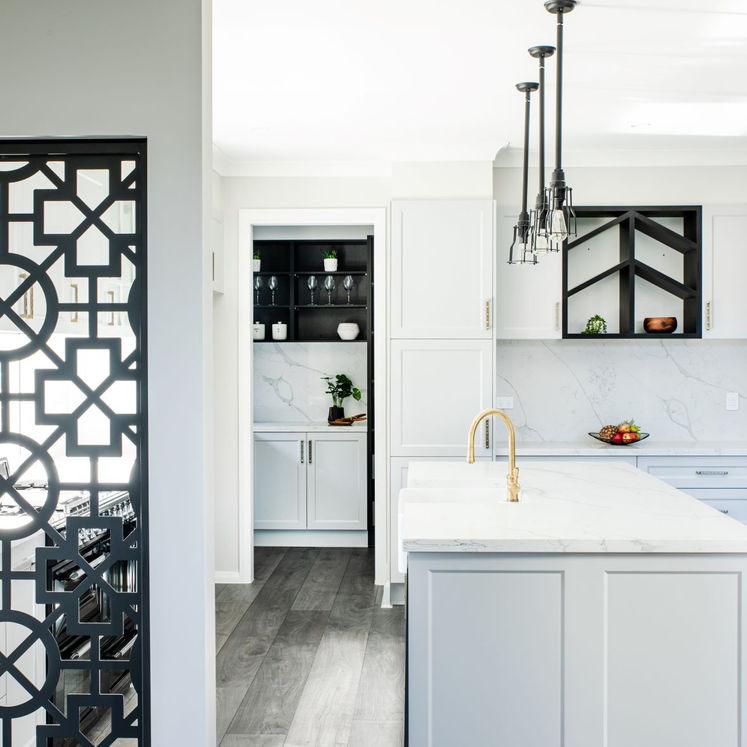top of page
Red
Location: Janan Close, Kellyville, NSW, 2155
Year: 2022
Architect: TJK Designs
Designer: Sara-Ann Interior Design
Builder: Executive Building Group
Photographer: Bolt Media
Software: AutoCAD and Canva
Client Brief:
~ Private master suite bar area
~ Colour palette to suit the children's selections in their own spaces
~ Bold front entry
~ Concealed, complete second living space
~ Unique design features in the kitchen
~ Visibility with a design element from the kitchen to the adjacent play space
Concept and Features:
Did someone say bold? Bam, this entry way hits you right as you come up the battle-axe driveway. From the double story archway, the brick corbling detail, the chunky pendant lights and that unique, deep red front door that is so oversized it's not funny.
Focusing on the finer details within the light fixtures and the joinery, patterns emerge throughout the home tying each of the spaces together. A custom made privacy screen built in to a niche in the kitchen creates the perfect partial screen while allowing full visibility of the kids playing in their toy room while mum's cooking in the kitchen.
With both internal and external access for family, this home also boasts a complete separate living quarters providing the perfect dual living arrangement for elderly family members to reside and also interact with the family as they grow.
Last but certainly not least, tucked away on the first floor is a private balcony to the maste suite allowing the parents to take in the bushland surrounds while also enjoying their own privat bar area for those late nights or moments of quiet that are just needed at times!

bottom of page











